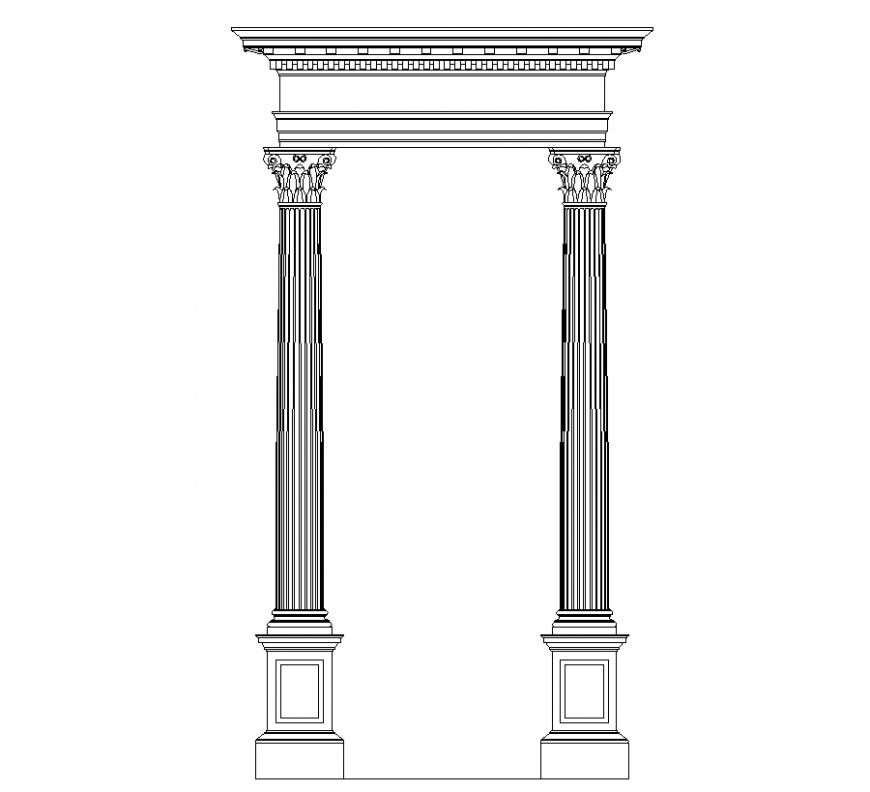Elevation with designer entry way with interior design dwg file
Description
Elevation with designer entry way with interior design dwg file in elevation with detail of base area,column rectangular support,straight line detail of column area,interior design with spiral shape of column in upper side,upper side area of column support wall with interior design.
File Type:
DWG
File Size:
62 KB
Category::
Dwg Cad Blocks
Sub Category::
Cad Logo And Symbol Block
type:
Gold
Uploaded by:
Eiz
Luna

