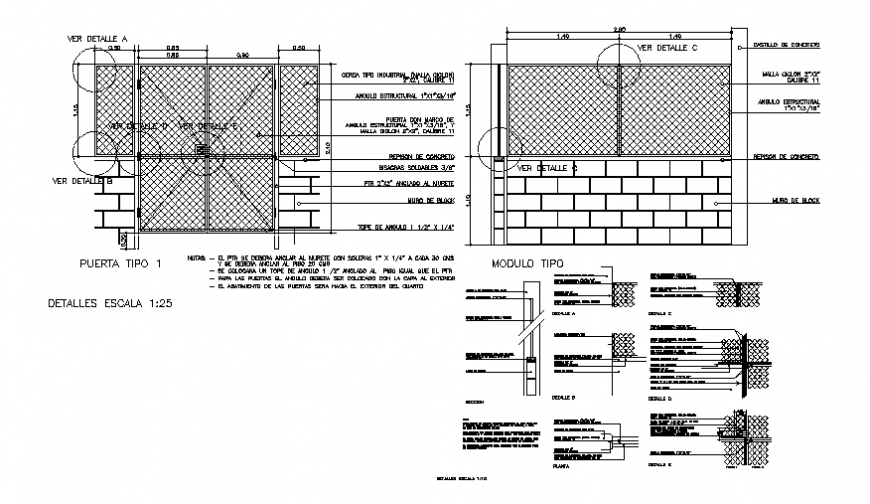Details of wall
Description
details of wall , scale 1:25 , details of concrete wall , detail of concrete block , detail of Gaiuze , dimension of Gaiuze , scale of gaiuze , detail of module A , B and C , diffrent details of gauize , dimension of wall , Notes for Gauize , section of wall , Autocad file of wall detail .
Uploaded by:
Eiz
Luna

