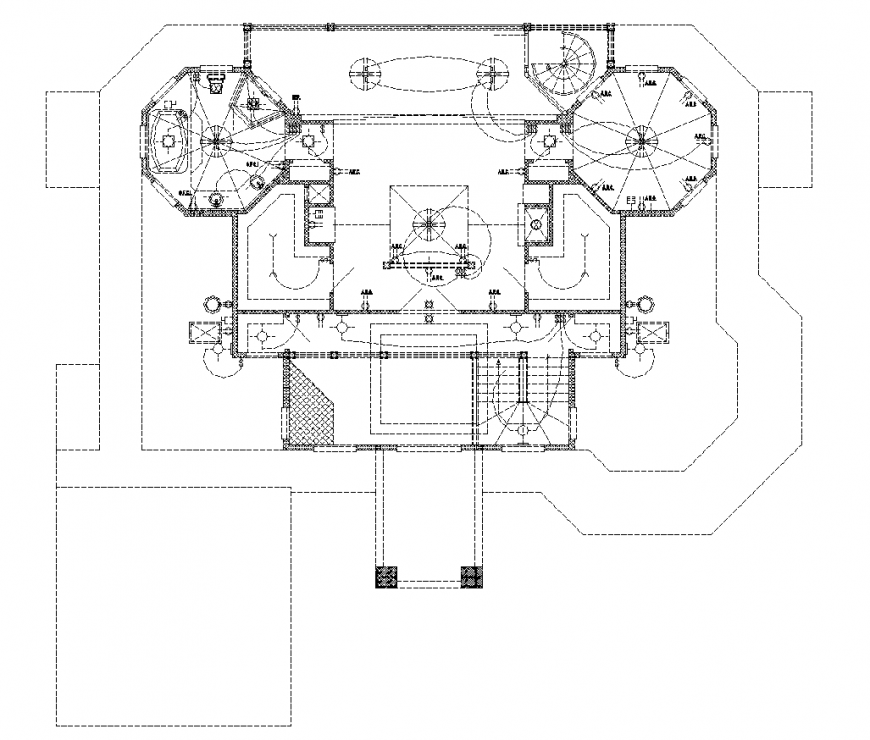Bungalow drawing with electric drawing in dwg file.
Description
Bungalow drawing with electric drawing in dwg file. detail drawing of Bungalow with electric drawing, all side view, staircase view details, all light point show in plan.
Uploaded by:
Eiz
Luna
