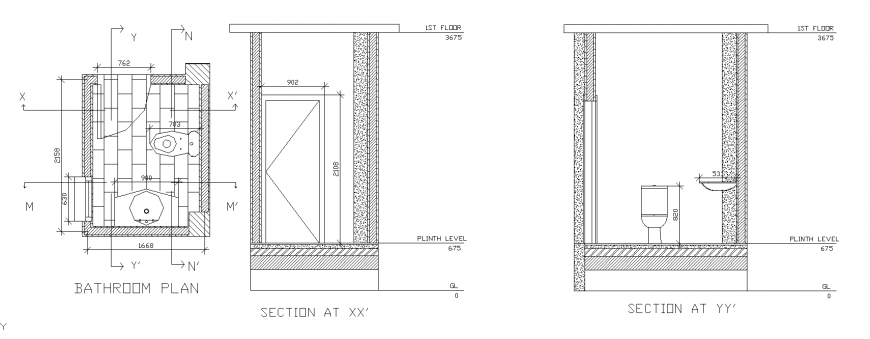Bathroom plan layout drawing in dwg file.
Description
Bathroom plan layout drawing in dwg file. detail drawing of Bathroom plan layout, section details, flooring detail drawing, section detail with measurements and levels.
File Type:
DWG
File Size:
89 KB
Category::
Interior Design
Sub Category::
Bathroom Interior Design
type:
Gold
Uploaded by:
Eiz
Luna
