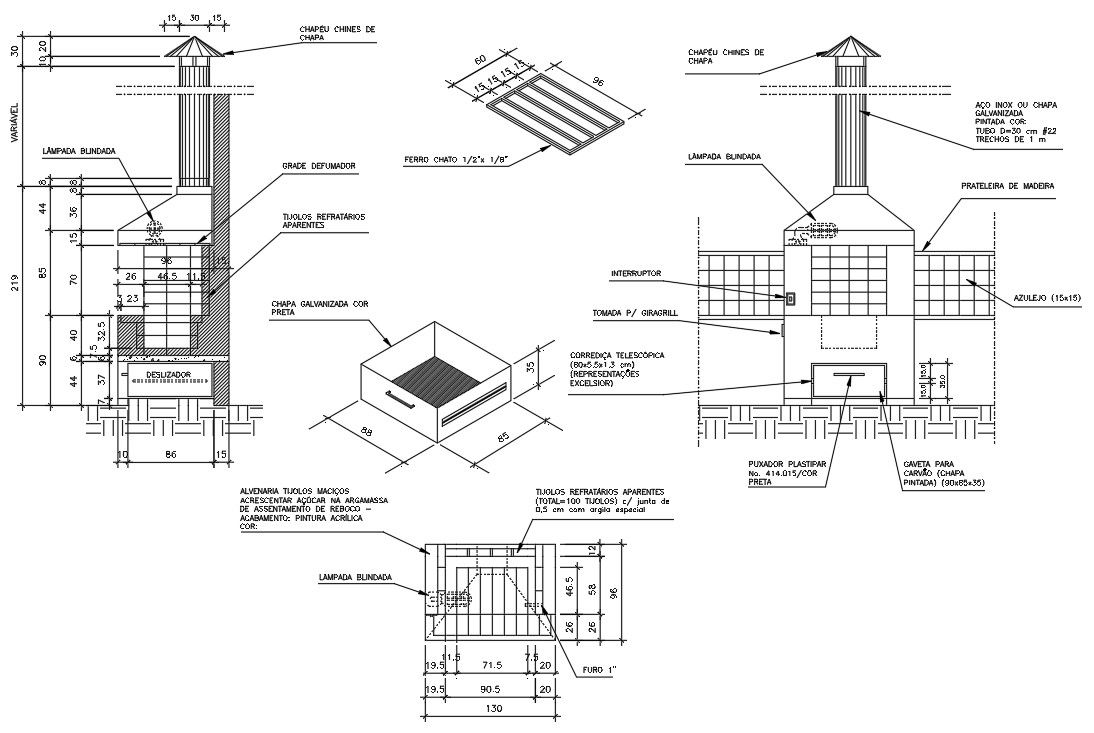Chimney Section with foundation CAD Block For Drawing
Description
Chimney Section with foundation CAD Block For Drawing Chimney Detail Download file, Grill Smoker, Bricks Refractory appartment, Armored Lamp, Switch, Grill and dimension detail.
File Type:
Autocad
File Size:
45 KB
Category::
Structure
Sub Category::
Section Plan CAD Blocks & DWG Drawing Models
type:
Gold
Uploaded by:
Priyanka
Patel
