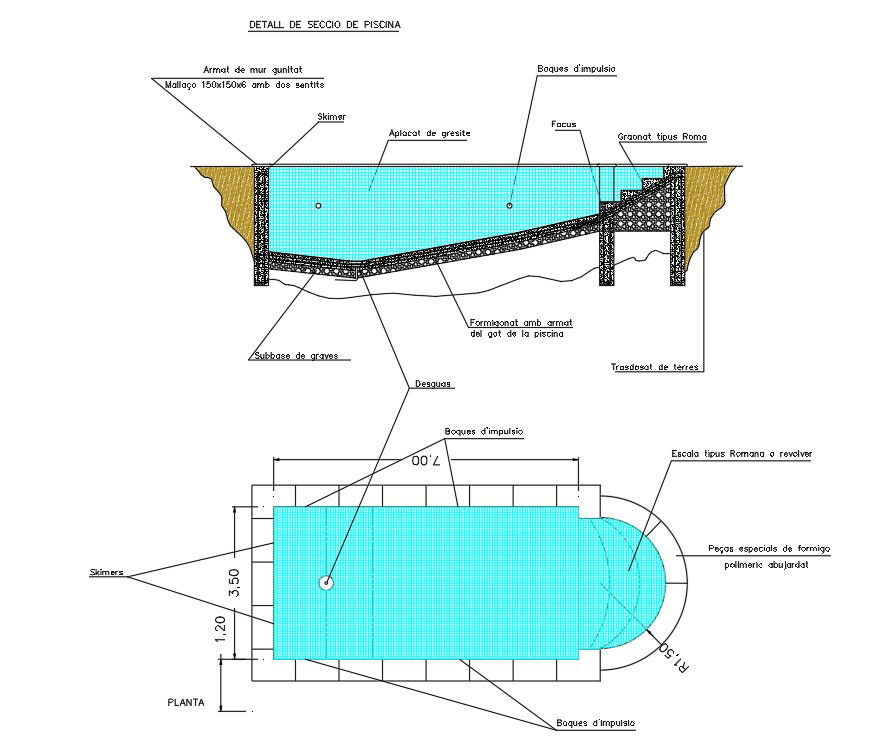Swimming Pool Plan And Section Drawing DWG File
Description
Swimming Pool Plan And Section Drawing DWG File.Swimming Pool Detail Download file, Detail of Section of pools , Wall reinforced lightweight, Swimming Pool and well detail.
File Type:
Autocad
File Size:
578 KB
Category::
Structure
Sub Category::
Section Plan CAD Blocks & DWG Drawing Models
type:
Gold
Uploaded by:
Priyanka
Patel

