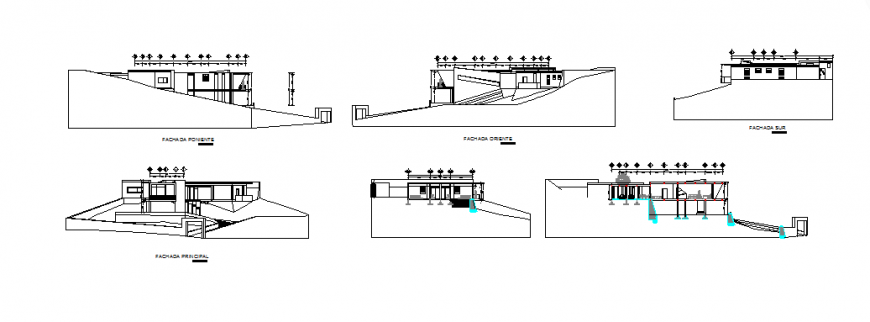Elevation design drawing of modern house design
Description
Here the Elevation design drawing of modern house design with Focus pint elevation view, orient elevation, Front elevation design drawing with all detailing design drawing in this auto cad file.
Uploaded by:
Eiz
Luna
