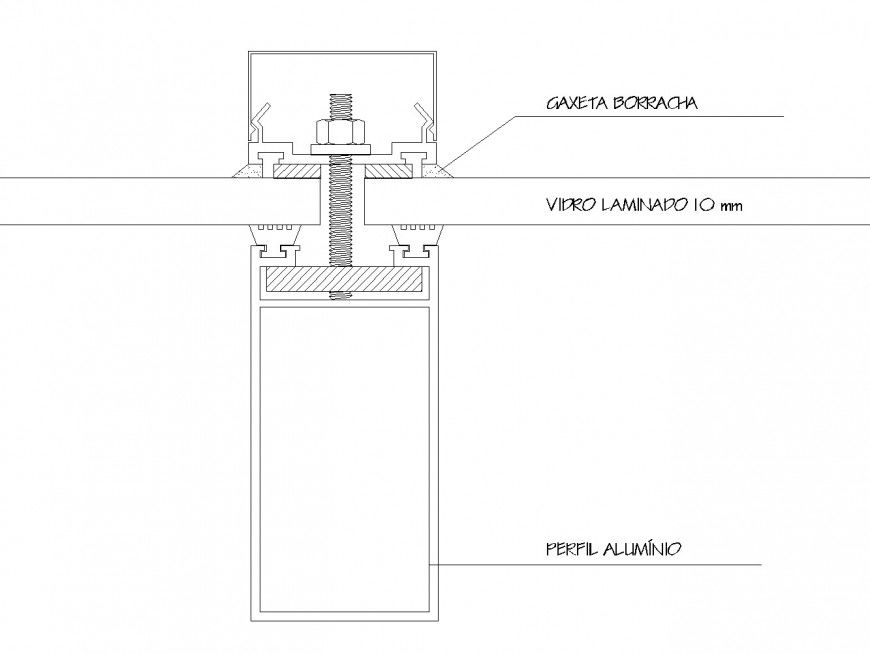Aluminum roof detail dwg file
Description
Aluminum roof detail dwg file, naming detail, hatching detail, spring detail, nut bolt detail, 10mm detail, brick wall detail, reinforcement wall detail, concrete mortar detail, perfil alumina detail, etc.
Uploaded by:
Eiz
Luna

