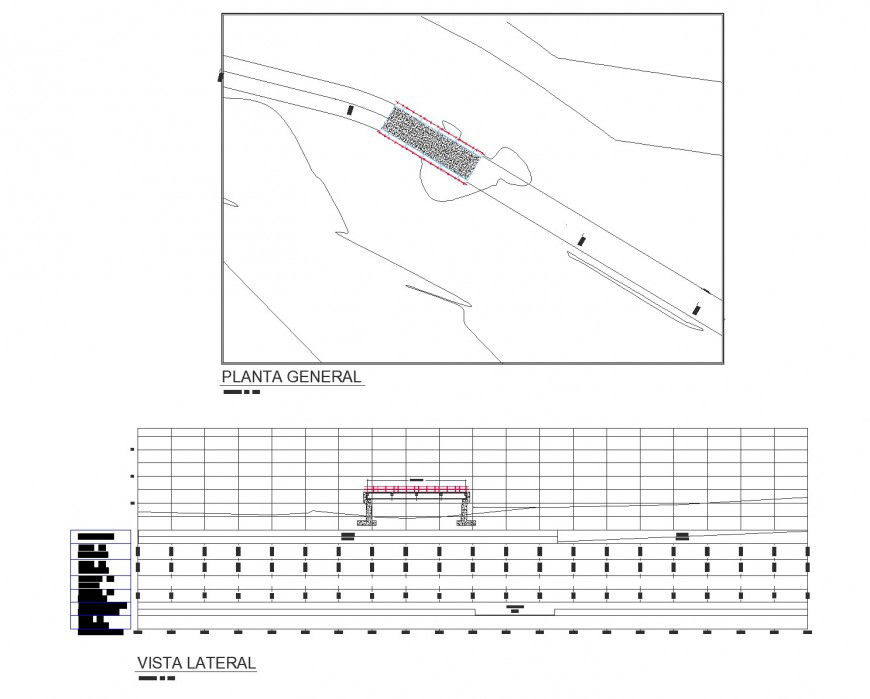Bridge plan and section autocad file
Description
Bridge plan and section autocad file, dimension detail, naming detail, graph leveling detail, concrete mortar detail, foundation section detail, reeling detail, contour line detail, scale 1:200 detail, specification detail, etc.
Uploaded by:
Eiz
Luna

