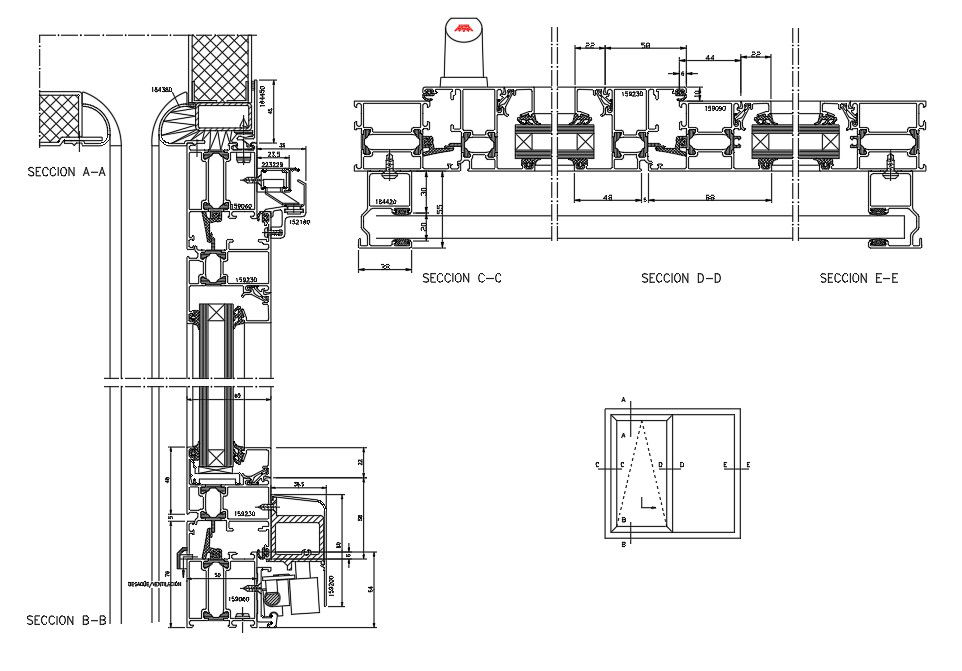Sliding Window Section Design
Description
Sliding Window Section Design Download file, This Sliding Window Detail of all side elevation design & Detail. Sliding Window Design DWG File.
File Type:
Autocad
File Size:
183 KB
Category::
Dwg Cad Blocks
Sub Category::
Windows And Doors Dwg Blocks
type:
Free
Uploaded by:
Priyanka
Patel

