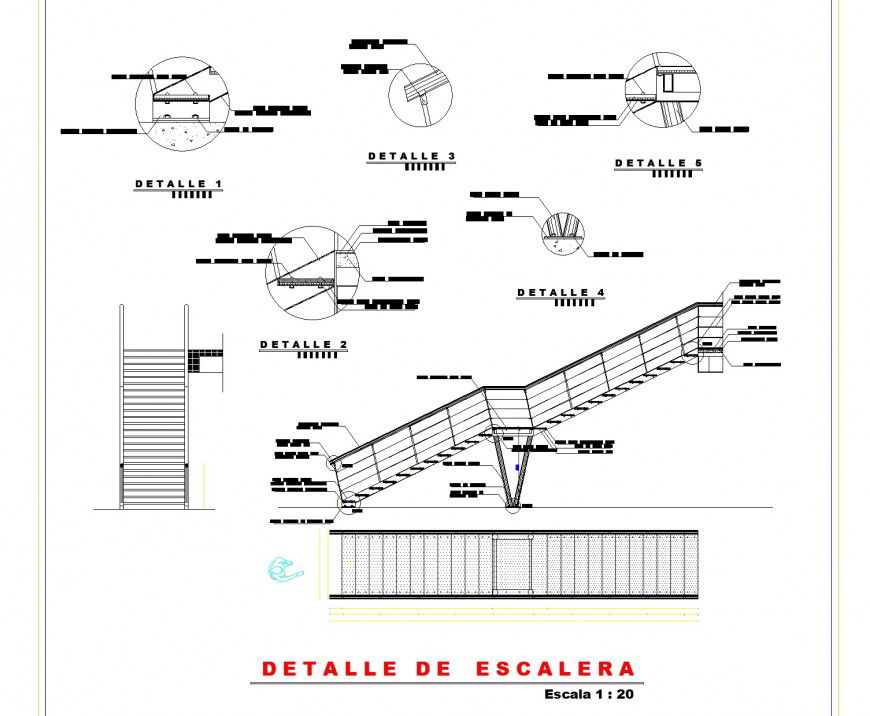Isometric section and plan staircase autocad file
Description
Isometric section and plan staircase autocad file, scale 1:20 detail, dimension detail, naming detail, handrail detail, concrete mortar detail, reinforcement detail, nut bolt detail, hatching detail, trade and riser detail, etc.
Uploaded by:
Eiz
Luna

