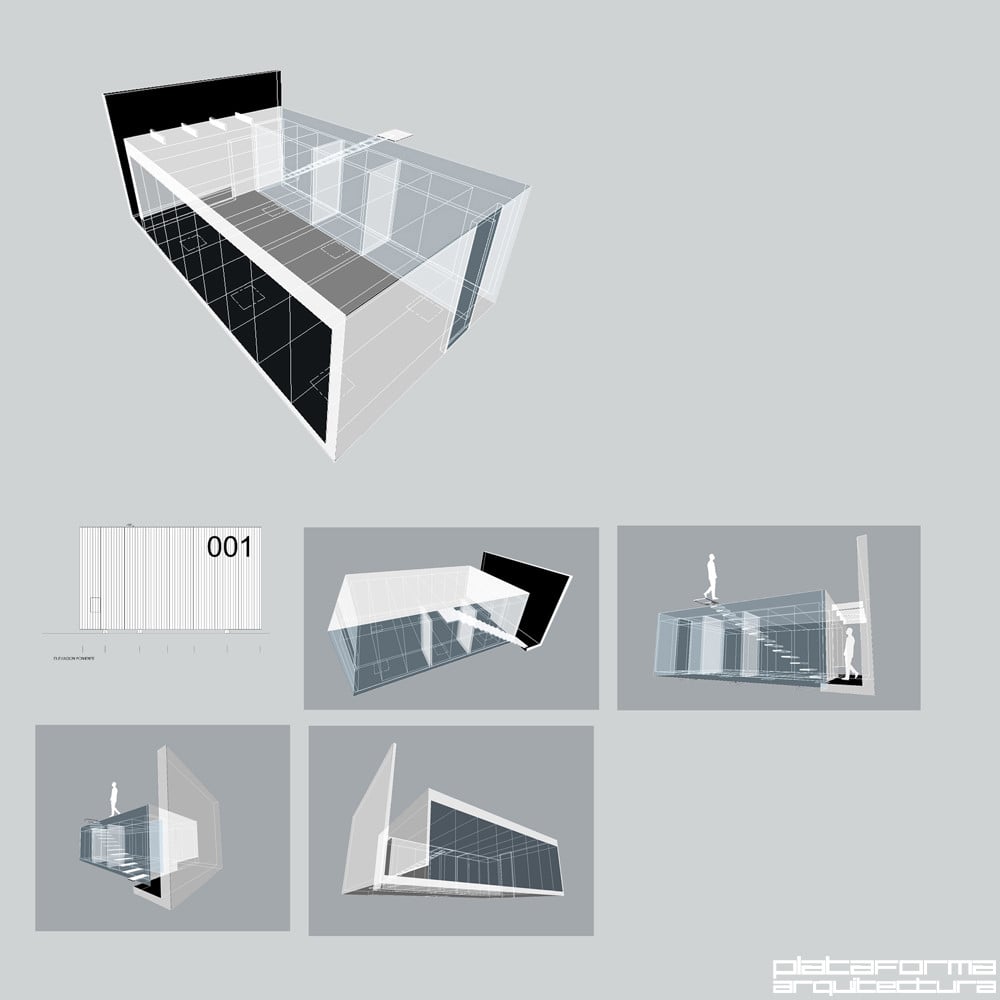Modern Duplex House Plan DWG with Elevation Section and Layout
Description
This Modern Duplex House project includes a detailed AutoCAD DWG file featuring front elevation, section views, layout plans, beam details, and interior and exterior design elements. The plan highlights living room arrangement, structural beams, and rooms layout in a contemporary duplex format. Ideal for architects, builders or home designers seeking duplex style house drawings with precise detailing. With layout and elevation clarity, this plan supports accurate build-outs and visual planning.
File Type:
3d max
File Size:
615 KB
Category::
Projects
Sub Category::
Architecture House Projects Drawings
type:
Gold
Uploaded by:
Priyanka
Patel

