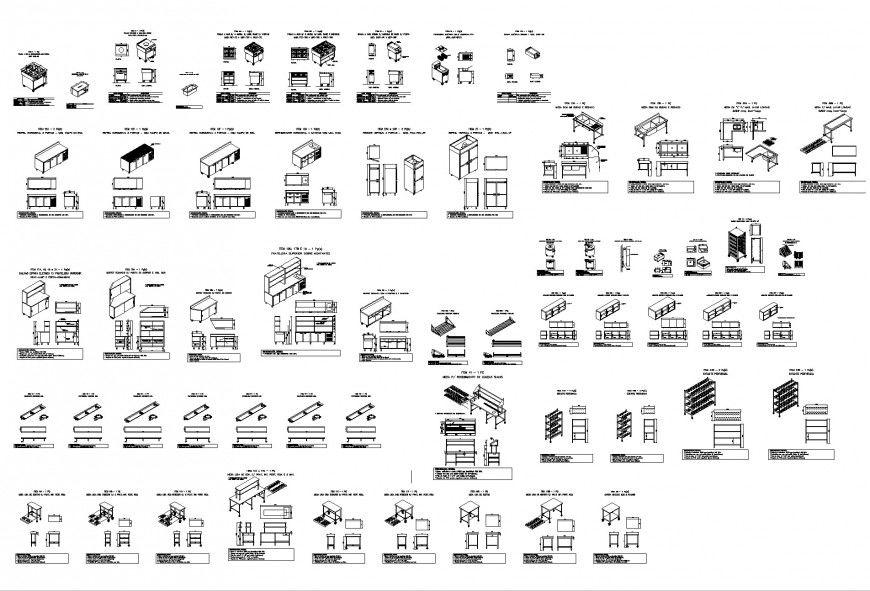Industrial kitchen equipment plan and section dwg file
Description
Industrial kitchen equipment plan and section dwg file, dimension detail, naming detail, isometric view detail, specification detail, cub board and drawer detail, steel support detail, table specification detail, cut out detail, etc.
Uploaded by:
Eiz
Luna

