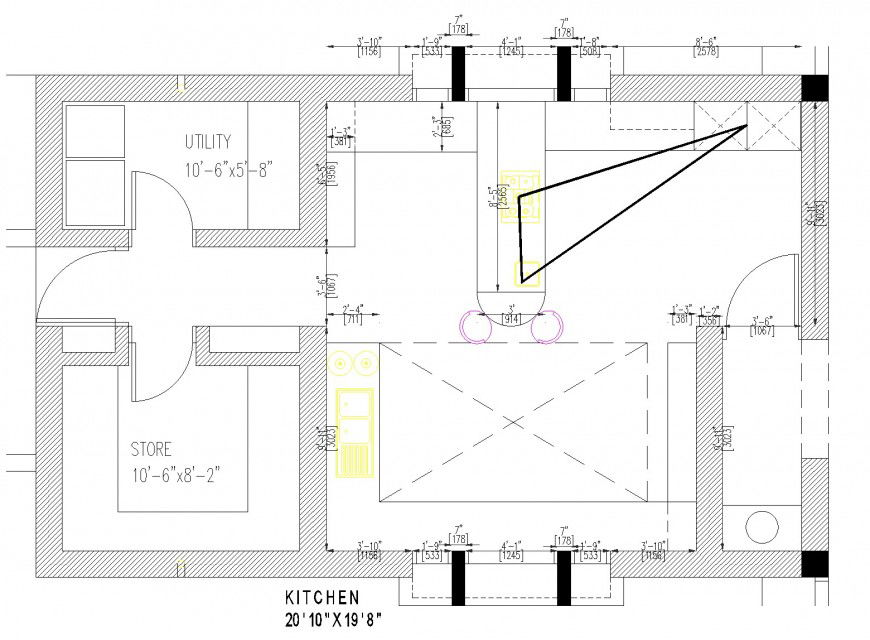Kitchen and store plan detail dwg file
Description
Kitchen and store plan detail dwg file, dimension detail, naming detail, cut out detail, brick wall detail, flooring detail, hidden lien detail, furniture detail in door, cub board and window detail, column detail, stove detail, etc.
Uploaded by:
Eiz
Luna
