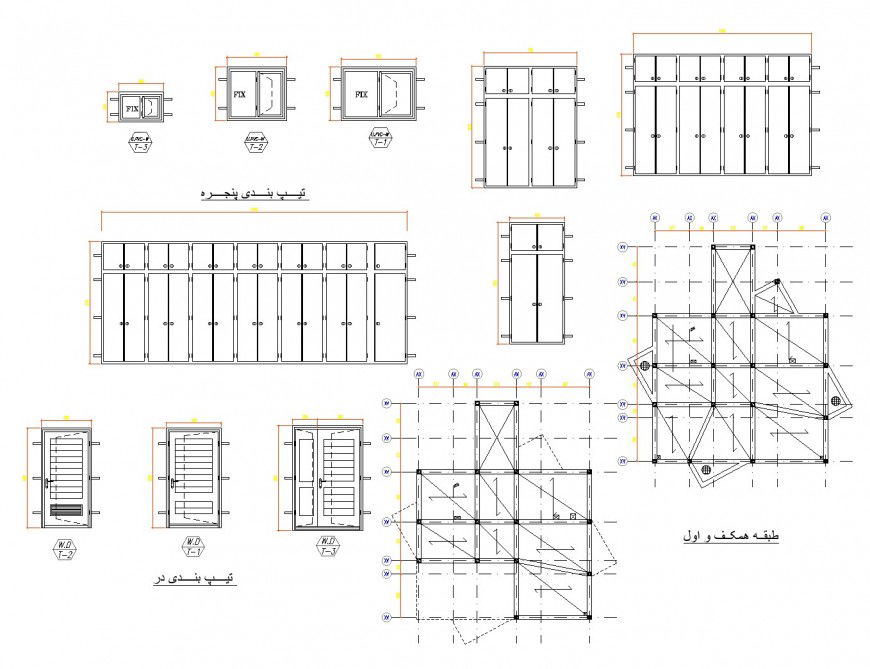Villa section and plan autocad file
Description
Villa section and plan autocad file, dimension detail, naming detail, hidden lien detail, reinforcement detail, cut out detail, hatching detail, centre line plan detail, wooden plate detail, nut bolt detail, furniture detail in door detail, etc.
Uploaded by:
Eiz
Luna
