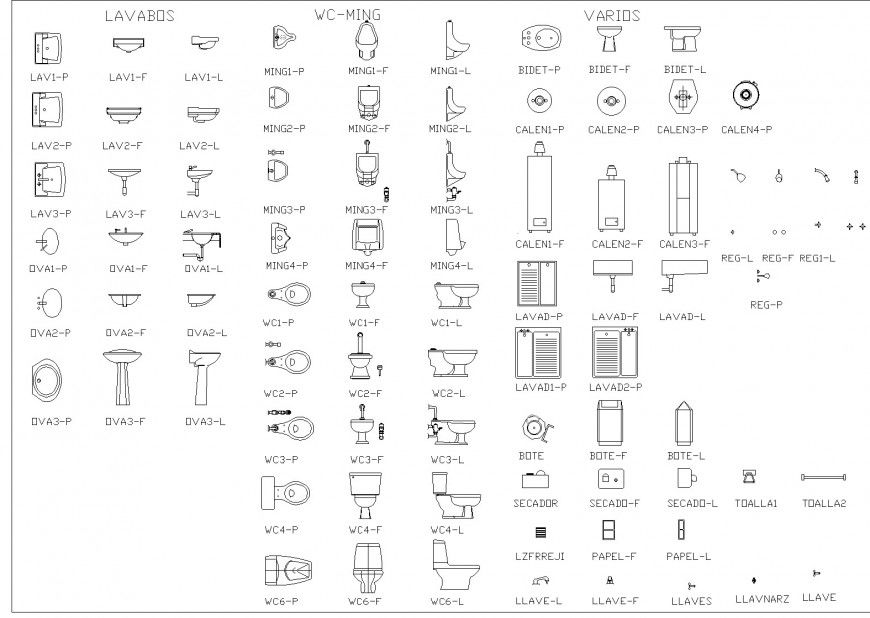Plumbing sanitary 2 d cad block detail dwg file
Description
Plumbing sanitary 2 d cad block detail dwg file, different shape of sink detail, different shape of water closed detail, different shape of trap detail, hatching detail, naming detail, main hole detail, pipe lien detail, kitec pipe line detail, etc.
File Type:
DWG
File Size:
23 MB
Category::
Dwg Cad Blocks
Sub Category::
Autocad Plumbing Fixture Blocks
type:
Gold
Uploaded by:
Eiz
Luna
