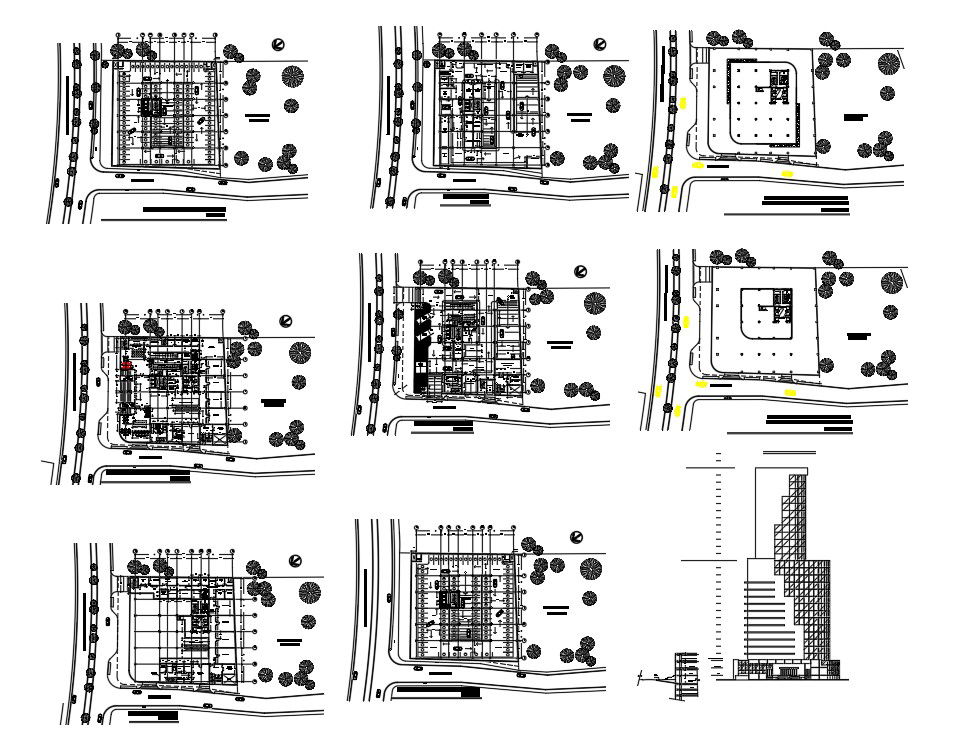Office Project with DWG File
Description
Office Project with DWG File.this Shows Office all plan and elevation,roof plan,working area, Project Park bench, This Office Stair detail, manager cabin, Computer cabin.Office Project Download file
Uploaded by:
Priyanka
Patel

