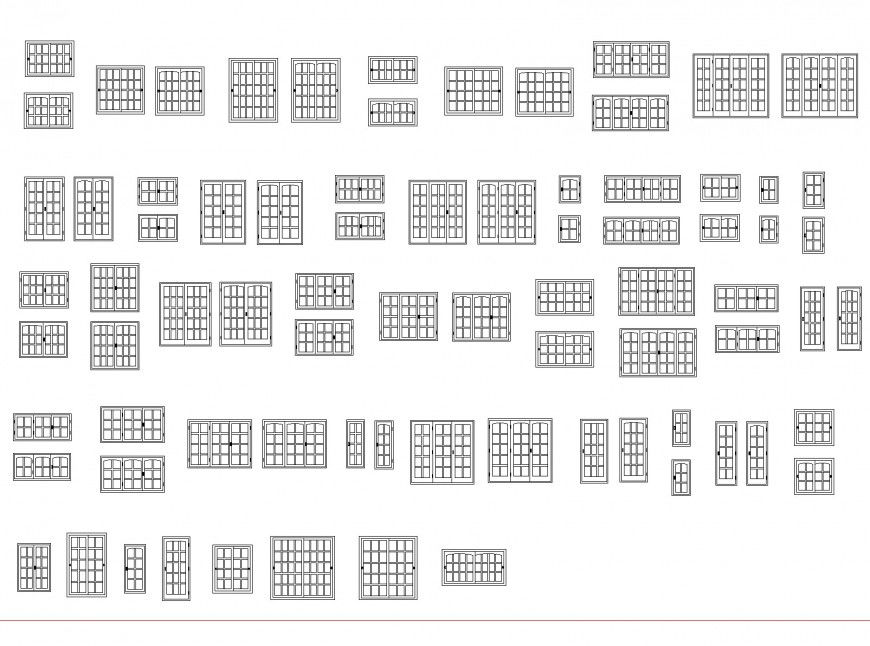Sliding door elevation plan layout file
Description
Sliding door elevation plan layout file, dimension detail, naming detail, hatching detail, grid lien detail, wooden frame detail, single and double door detail, glass fiber detail, reinforcement detail, bolt nut detail, etc.
File Type:
DWG
File Size:
23 MB
Category::
Dwg Cad Blocks
Sub Category::
Windows And Doors Dwg Blocks
type:
Gold
Uploaded by:
Eiz
Luna
