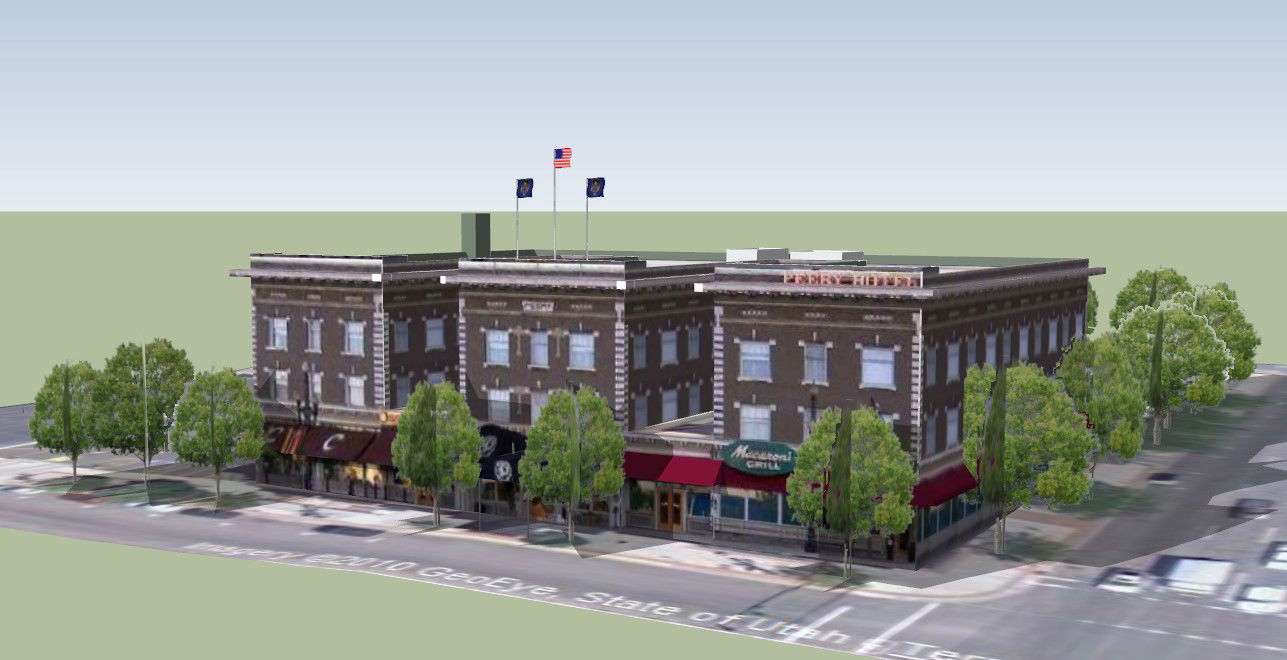Roadside Restaurant Elevation Area Layout Drawing in AutoCAD File
Description
restaurant Area Elevation for Road side For Drawing .A restaurant plan details in provide facilities provided may range from a basic bed and storage for clothing, to luxury features like en-suite bathrooms. This file draw in sketch up format.
File Type:
3d sketchup
File Size:
2.3 MB
Category::
3d Model
Sub Category::
3D Hotels & Restaurant
type:
Free
Uploaded by:
helly
panchal
