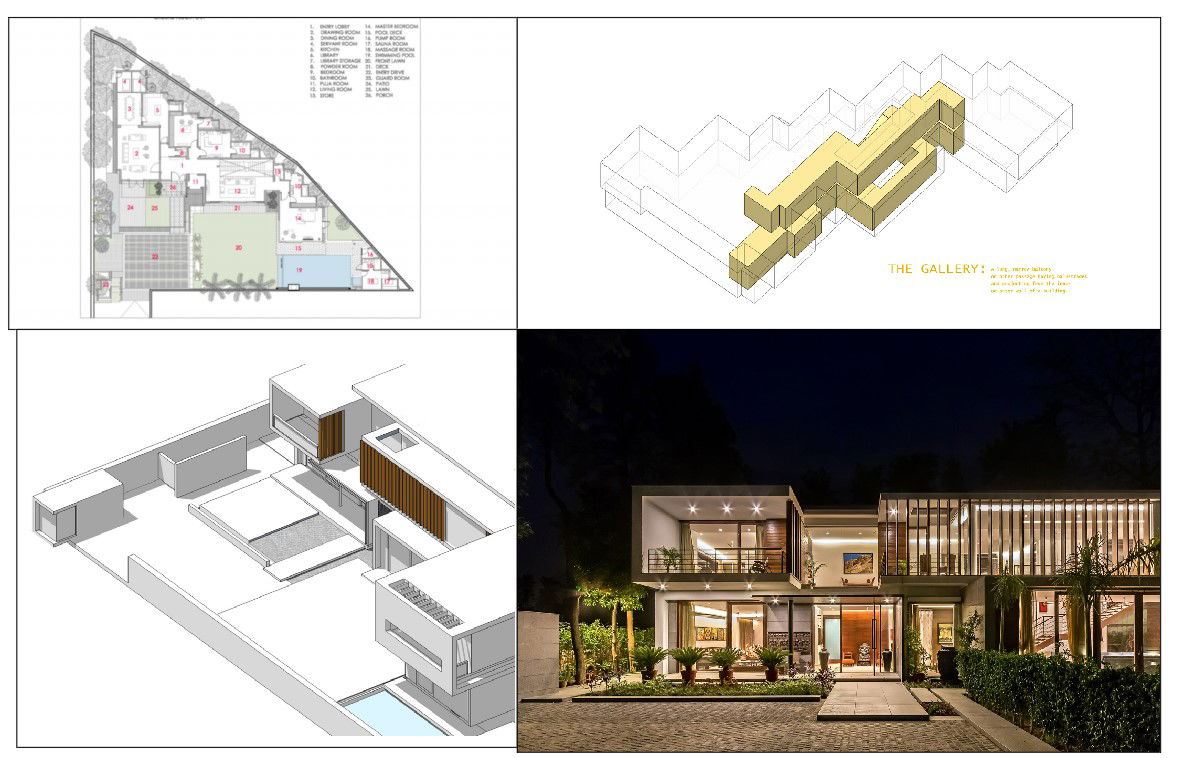Bungalows DWG Project Plan with Pool Elevation and Furniture Layout
Description
This Bungalows Project Detail offers an AutoCAD DWG file featuring a detailed layout plan, elevation views, furniture arrangement, bedroom design and a swimming pool. The bungalow design balances aesthetics and comfort with precision in dimensions and interior-exterior flow. Useful for architects, home designers or builders seeking complete project drawings for luxury bungalow style homes. Each detail is crafted to enhance space, lighting and overall visual appeal while maintaining functional living areas.
File Type:
Autocad
File Size:
2.6 MB
Category::
Projects
Sub Category::
Architecture House Projects Drawings
type:
Gold
Uploaded by:
helly
panchal
