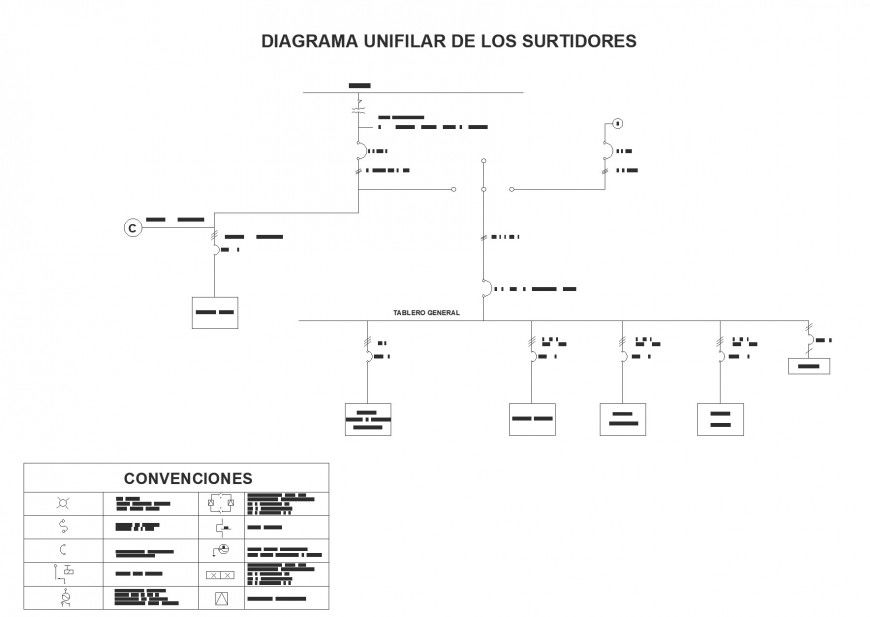Electrical diagram flow autocad file
Description
Electrical diagram flow autocad file, naming detail, specification detail, circuit detail, symbol detail, etc.
File Type:
DWG
File Size:
1.8 MB
Category::
Electrical
Sub Category::
Electrical Automation Systems
type:
Gold
Uploaded by:
Eiz
Luna

