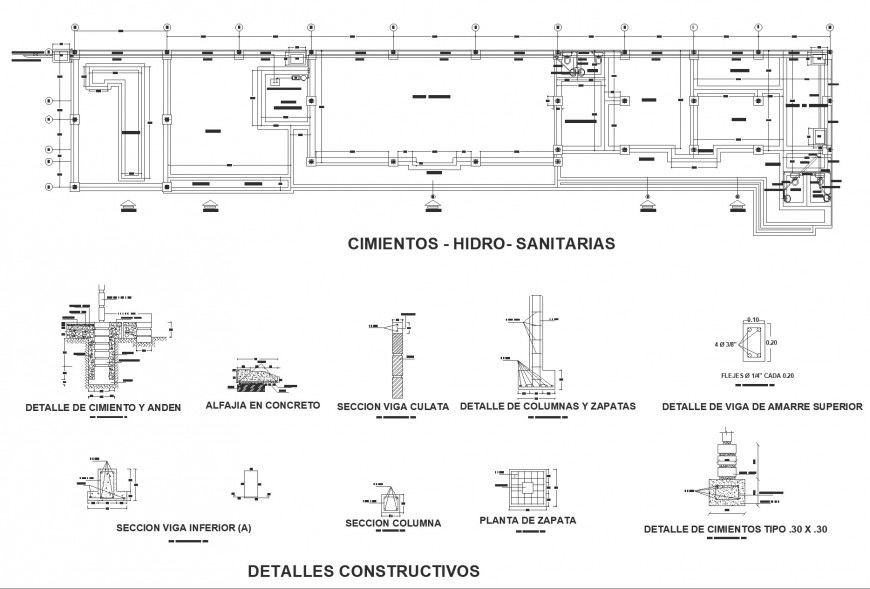Detail of construction plan and section dwg file
Description
Detail of construction plan and section dwg file, centre lien plan detail, dimension detail, naming detail, concrete mortar detail, bolt nut detail, reinforcement detail, hatching detail, foundation plan and section detail, etc.
File Type:
DWG
File Size:
1.8 MB
Category::
Construction
Sub Category::
Concrete And Reinforced Concrete Details
type:
Gold
Uploaded by:
Eiz
Luna
