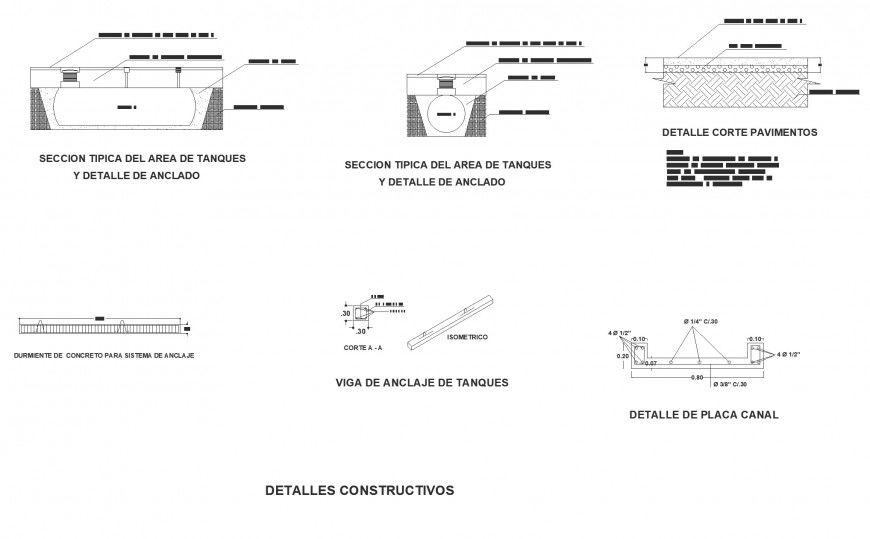Hatching column section plan layout file
Description
Hatching column section plan layout file, dimension detail nmaign detail, concrete mortar detail, nut bolt detail, anchored detail, stirrup detail, reinforcement detail, main hole detail, bearing detail, scale 1:20 detail, etc.
Uploaded by:
Eiz
Luna

