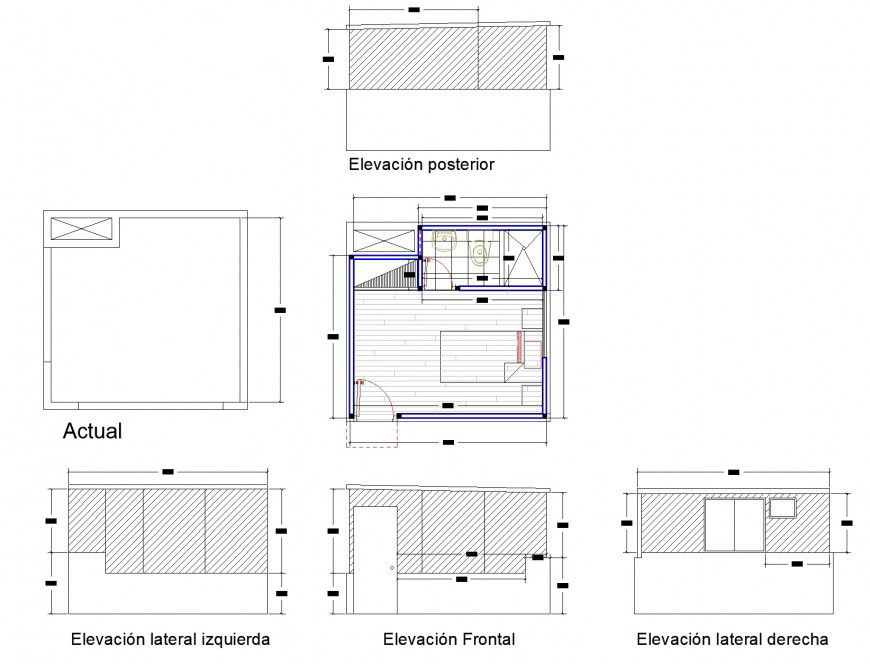Plan and elevation bedroom detail dwg file
Description
Plan and elevation bedroom detail dwg file, dimension detail, naming detail brick wall detail, hatching detail, hidden lien detail, cut out detail, toilet detail in water closed and sink detail, furniture detail in door and window detail, etc.
File Type:
DWG
File Size:
195 KB
Category::
Interior Design
Sub Category::
Bathroom Interior Design
type:
Gold
Uploaded by:
Eiz
Luna
