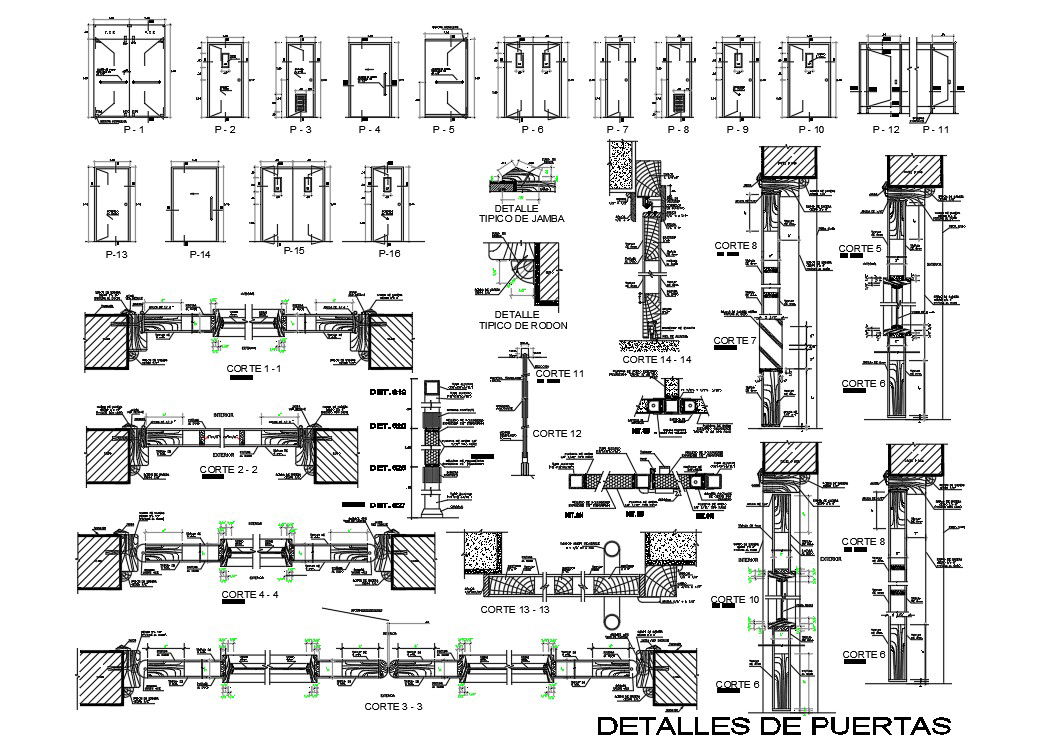Door CAD Block With Drawing for Detail
Description
Door CAD Block With Drawing for Detail.Door Detail DWG File, Wooden Door, Fiber Door, Steel Door etc. and Door Frame And panel detail.
File Type:
Autocad
File Size:
673 KB
Category::
Dwg Cad Blocks
Sub Category::
Windows And Doors Dwg Blocks
type:
Gold
Uploaded by:
Priyanka
Patel
