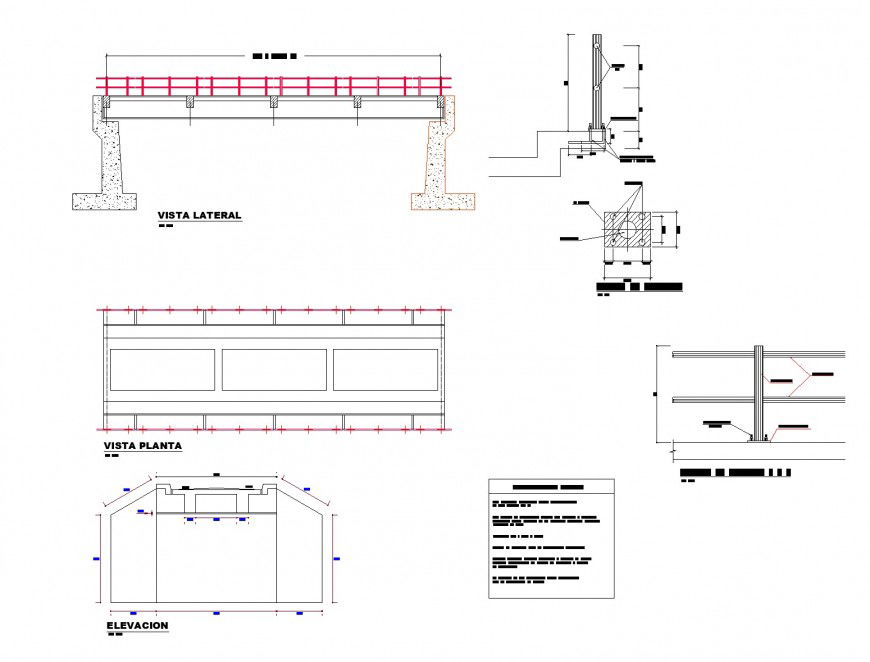Plan, elevation and section bridge autocad file
Description
Plan, elevation and section bridge autocad file, front elevation detail, section A-A’ detail, section B-B’ detail, dimension detail, naming detail, specification detail, reinforcement detail, nut bolt detail, hatching detail, etc.
Uploaded by:
Eiz
Luna

