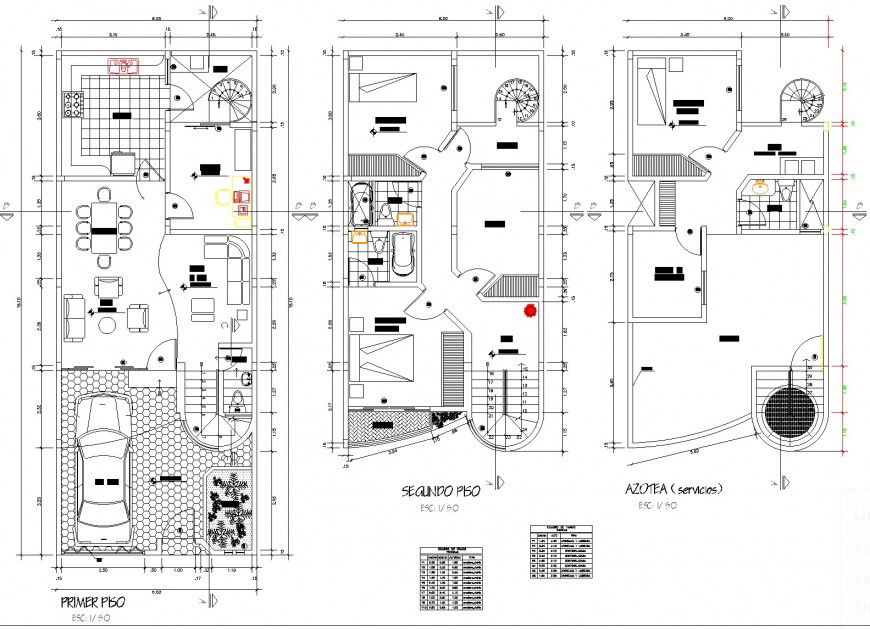Family housing planning layout file
Description
Family housing planning layout file, ground floor to terrace floor plan detail, dimension detail, naming detail, section lien detail, brick wall detail, flooring detail, stair detail, hatching detail, car parking detail, leveling detail, etc.
Uploaded by:
Eiz
Luna
