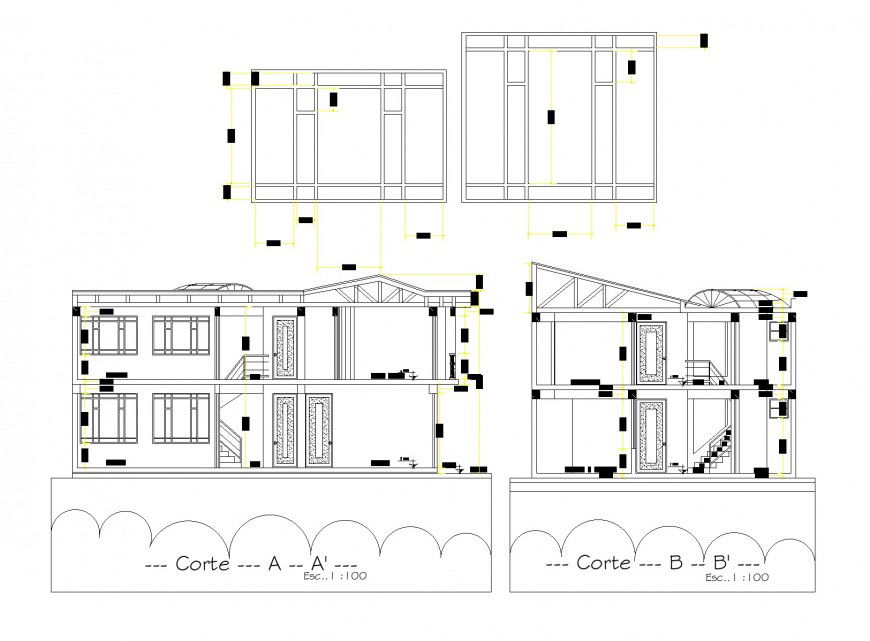Section home plan autocad file
Description
Section home plan autocad file, section A-A’ detail, section B-B’ detail, scale 1:100 detail, dimension detail, naming detail, brick wall detail, flooring detail, furniture detail in door and window detail, roof section detail, etc.
Uploaded by:
Eiz
Luna

