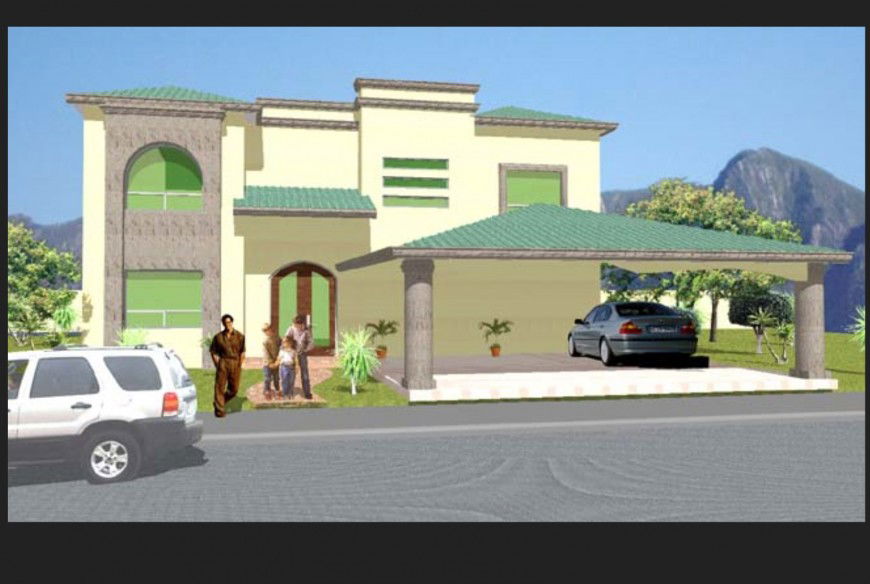3 D housing modal, front elevation detail
Description
3 D housing modal, front elevation detail, round column detail, roof section detail, car parking detail, furniture detail in door and window detail, landscaping detail in door and window detail, brick wall detail, flooring detail, etc.
Uploaded by:
Eiz
Luna
