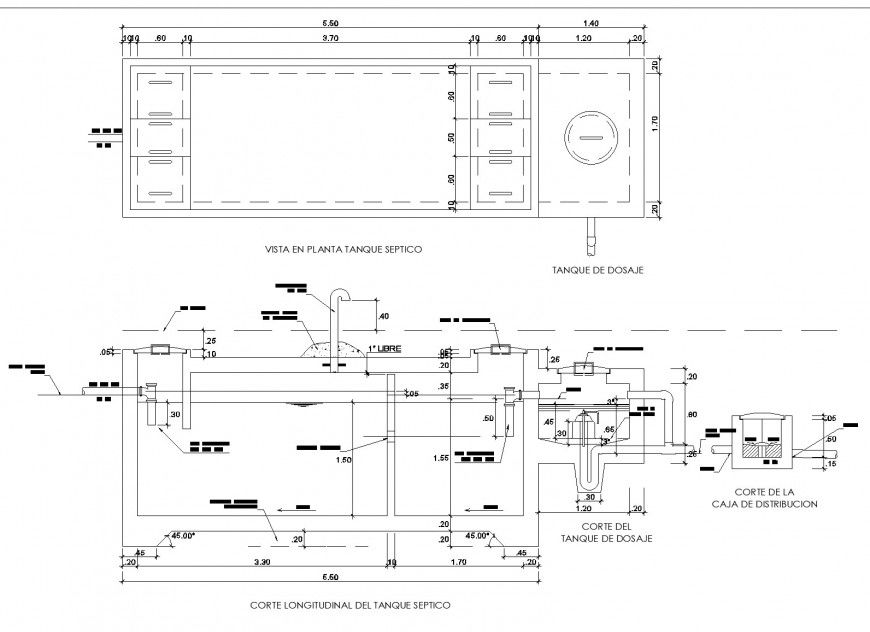Septic tank plan and section layout file
Description
Septic tank plan and section layout file, dimension detail, naming detail, section A-A’ detail, pipe lien detail, hidden lien detail, concrete mortar detail, brick wall detail, reinforcement detail, nut bolt detail, gauge valve detail, etc.
Uploaded by:
Eiz
Luna
