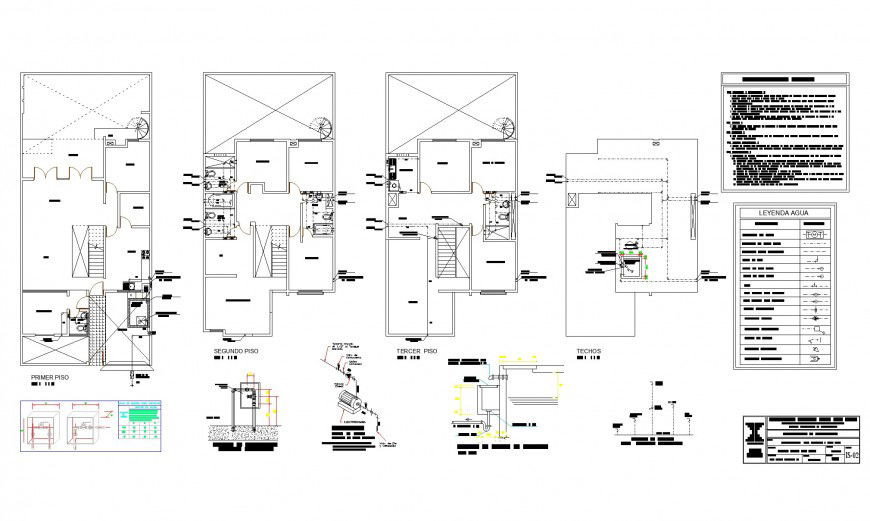Housing sanitary facilities plan detail dwg file
Description
Housing sanitary facilities plan detail dwg file, specification detail, dimension detail, naming detail, pipe lien detail, kitec pipe lien detail, cut out detail, spiral stair detail, hidden lien detail, brick wall detail, etc.
Uploaded by:
Eiz
Luna

