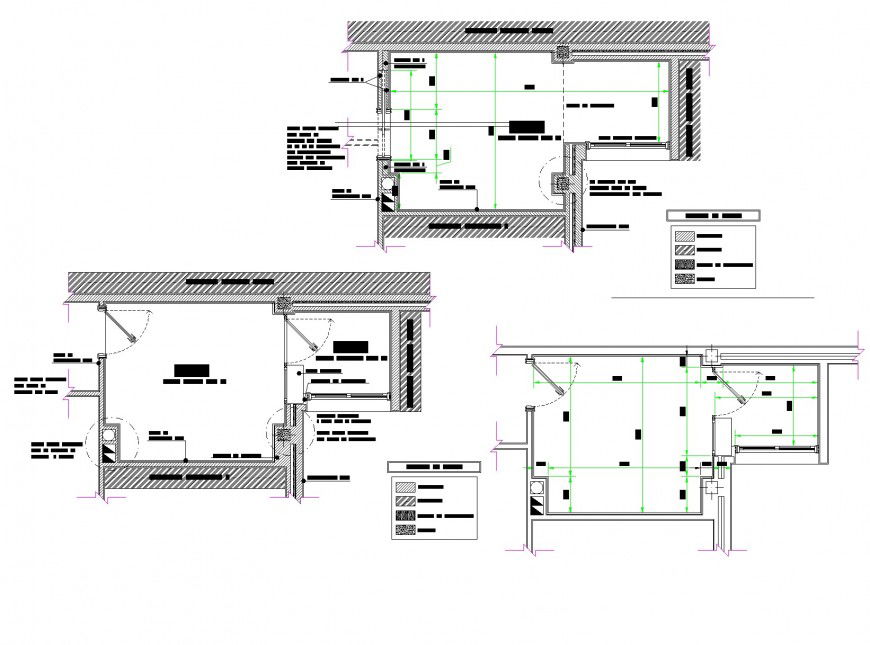Kitchen planning autocad file
Description
Kitchen planning autocad file, dimension detail, naming detail, hatching detail, hidden lien detail, furniture detail in door and window detail, legend detail, brick wall detail, flooring detail, cut out detail, column detail, etc.
Uploaded by:
Eiz
Luna
