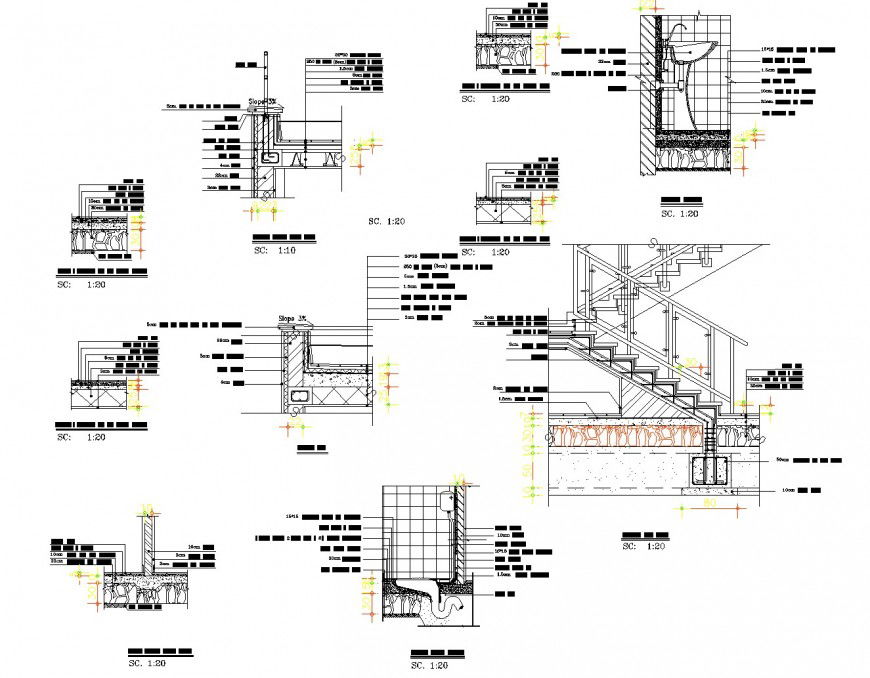Bath room section and stair section autocad file
Description
Bath room section and stair section autocad file, dimension detail, naming detail, scale 1:20 detail, concrete mortar detail, reinforcement detail, bolt nut detail, stone detail, pipe lien detail, sink section detail, column section detail, etc.
Uploaded by:
Eiz
Luna
