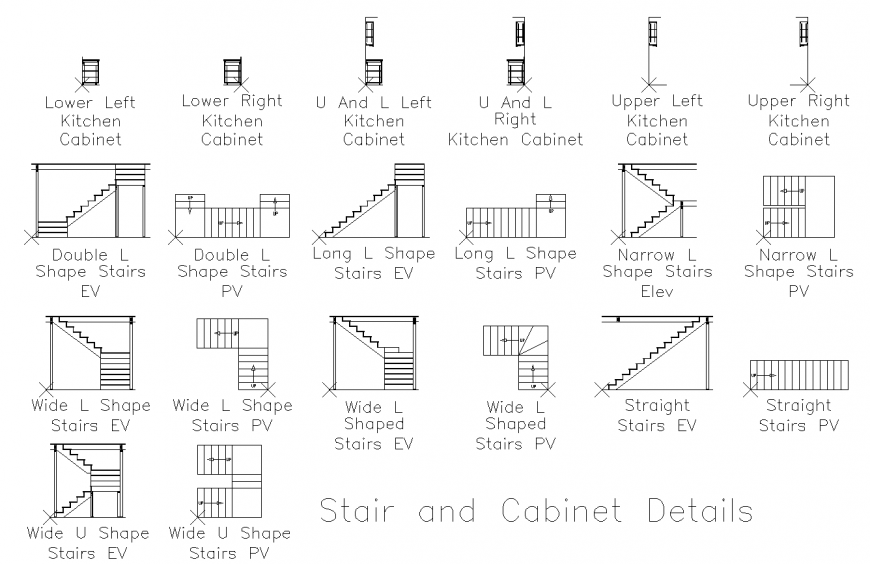Different type Staircase detail plan and section drawing in dwg file.
Description
Different type Staircase detail plan and section drawing in dwg file. detail drawing of different types of staircase drawing . double l shape view, l shape view, wide l shape view details.
Uploaded by:
Eiz
Luna
