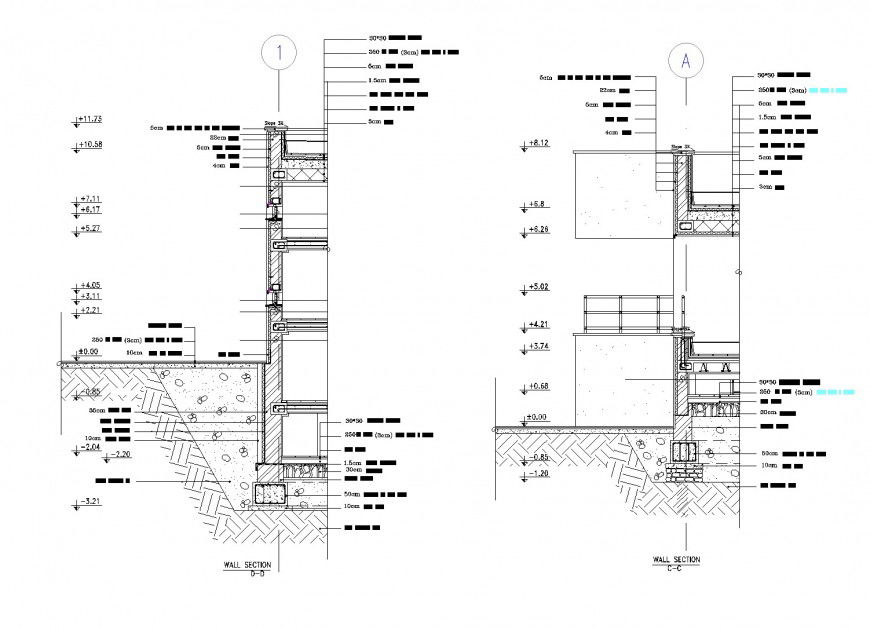Foundation to wall section autocad file
Description
Foundation to wall section autocad file, centre lien plan detail, dimension detail, naming detail, hatching detail, stone detail, numbering detail, column section detail, slab section detail, reinforcement detail, bolt nut detail, etc.
Uploaded by:
Eiz
Luna

