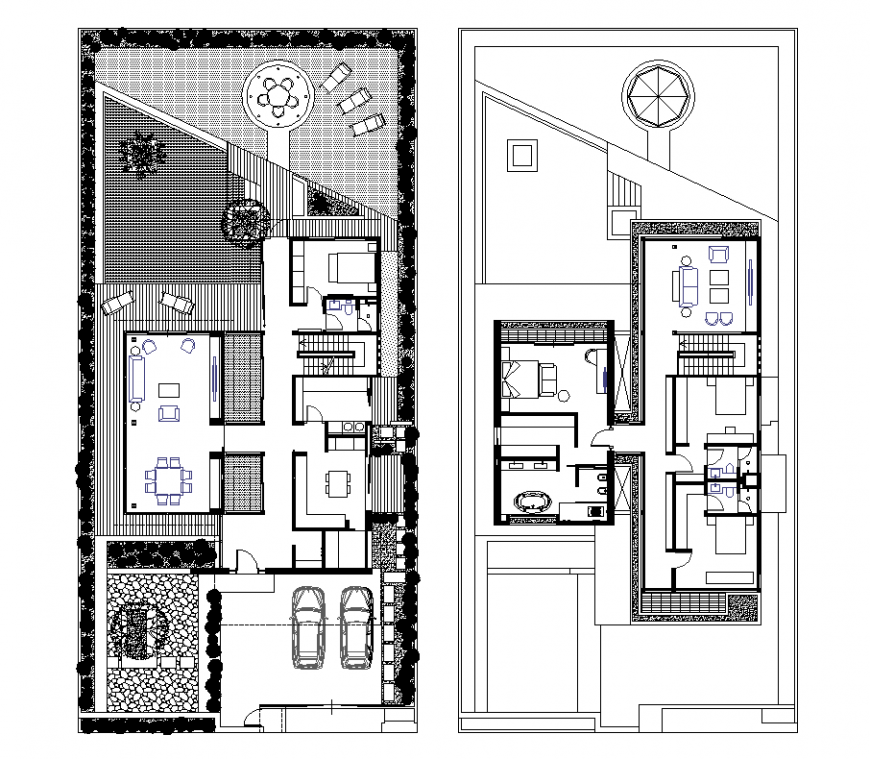Floor plan with architectural detail dwg file
Description
Floor plan with architectural detail dwg file in plan with detail of area distribution and wall and area distribution detail,garden and parking area detail,dining area and design of bed with detail of bed,washing area in design.
Uploaded by:
Eiz
Luna
