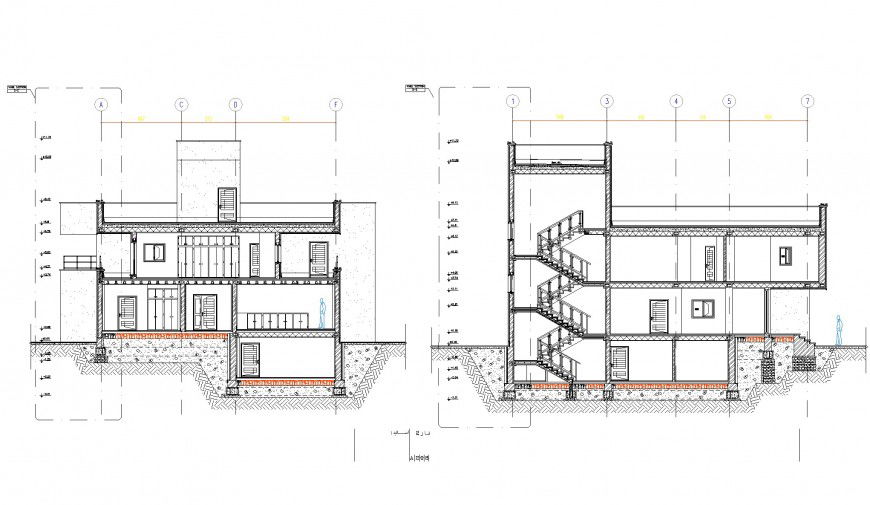Section villa plan autocad file
Description
Section villa plan autocad file, centre lien plan detail, naming detail, dimension detail, stair section detail, brick wall detail, flooring detail, furniture detail in door and window detail, leveling detail, concrete mortar detail, etc.
Uploaded by:
Eiz
Luna
