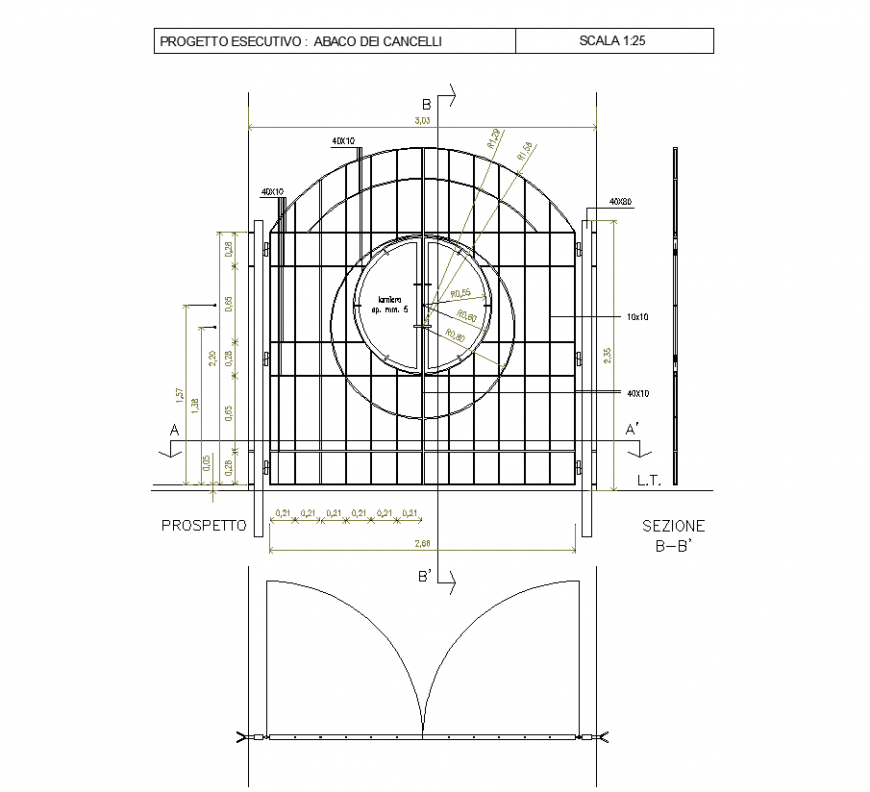Door elevation with plan design dwg file
Description
Door elevation with plan design dwg file in elevation with detail of door frame design with door frame and design of center circle shape design,strip detail in design of door with door support area and plan with detail of door frame and door design.
File Type:
DWG
File Size:
63 KB
Category::
Dwg Cad Blocks
Sub Category::
Windows And Doors Dwg Blocks
type:
Gold
Uploaded by:
Eiz
Luna

