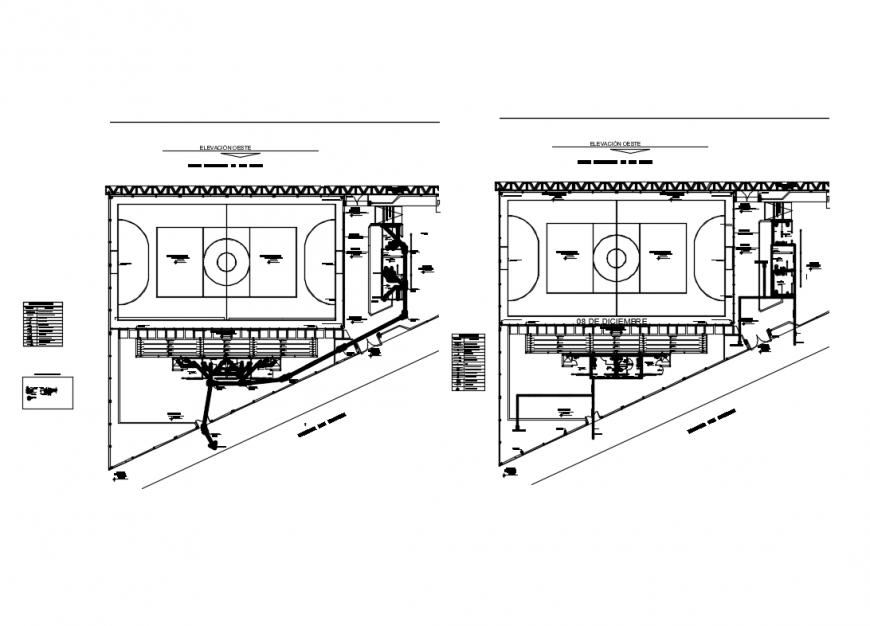Sports ground structure plan cad drawing details dwg file
Description
Sports ground structure plan cad drawing details that includes a detailed view of main entry gate, parking space, green area, tree view, play area pitch, audience seating area, dressing room, rest room, admin office and much more of sports ground project.
Uploaded by:
Eiz
Luna
