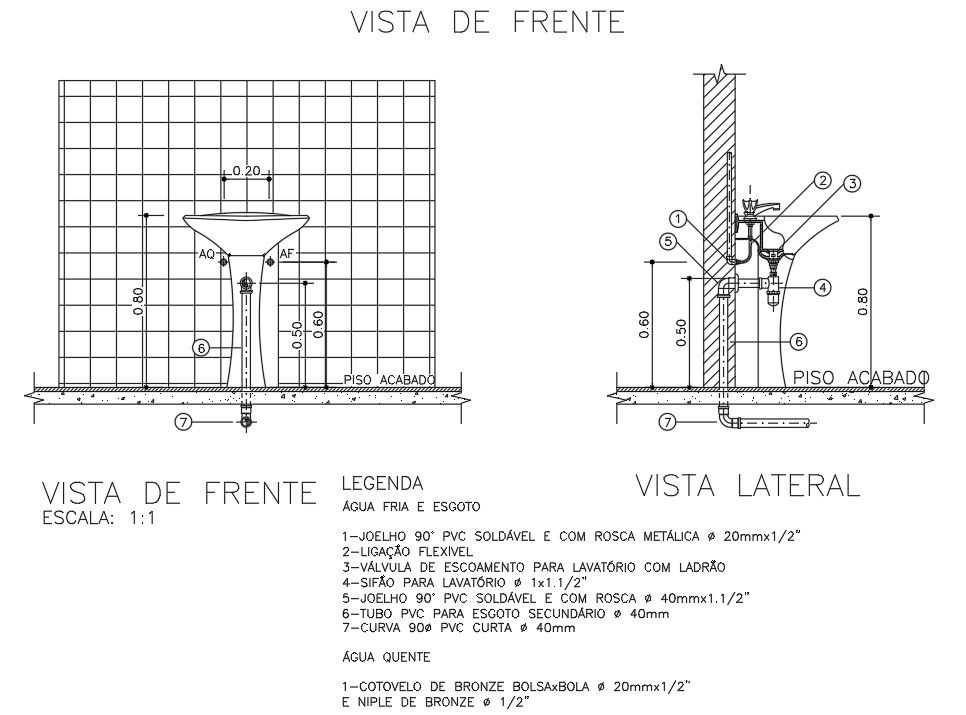Wash Basin CAD Block For Detail
Description
Wash Basin Detail Download file Design. Front View Detail, Side View Elevation, Plan Design, etc detail include the file.
File Type:
Autocad
File Size:
29 KB
Category::
Dwg Cad Blocks
Sub Category::
Sanitary Ware Cad Block
type:
Gold
Uploaded by:
Priyanka
Patel

