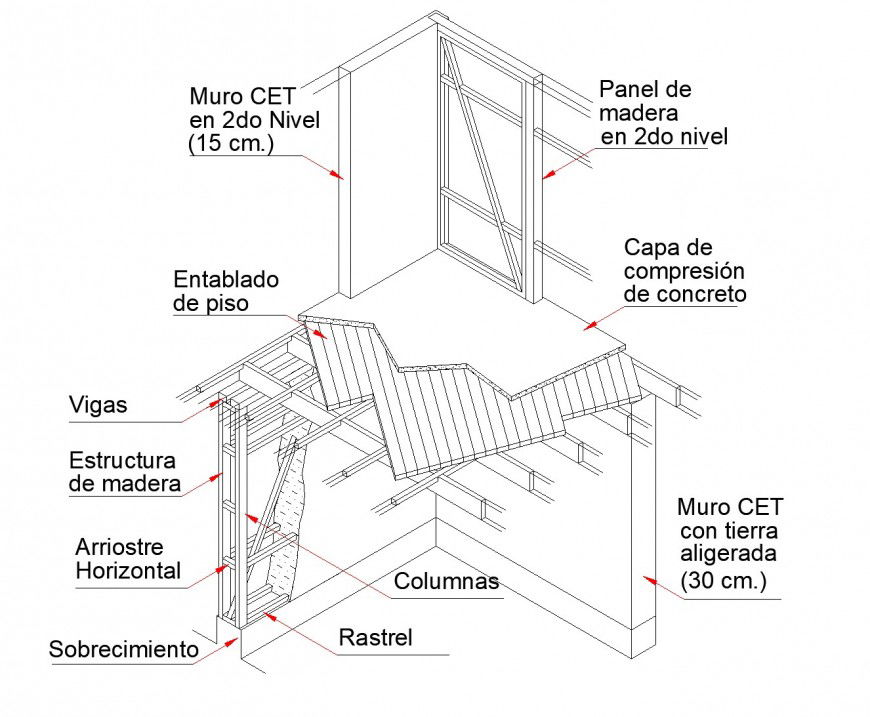Structural house section layout file
Description
Structural house section layout file, naming detail, reinforcement detail, concrete mortar detail, wooden material detail, column section detail, nut bolt detail, door section detail, cross section detail, 15cm thickness detail, plaster detail, etc.
Uploaded by:
Eiz
Luna

