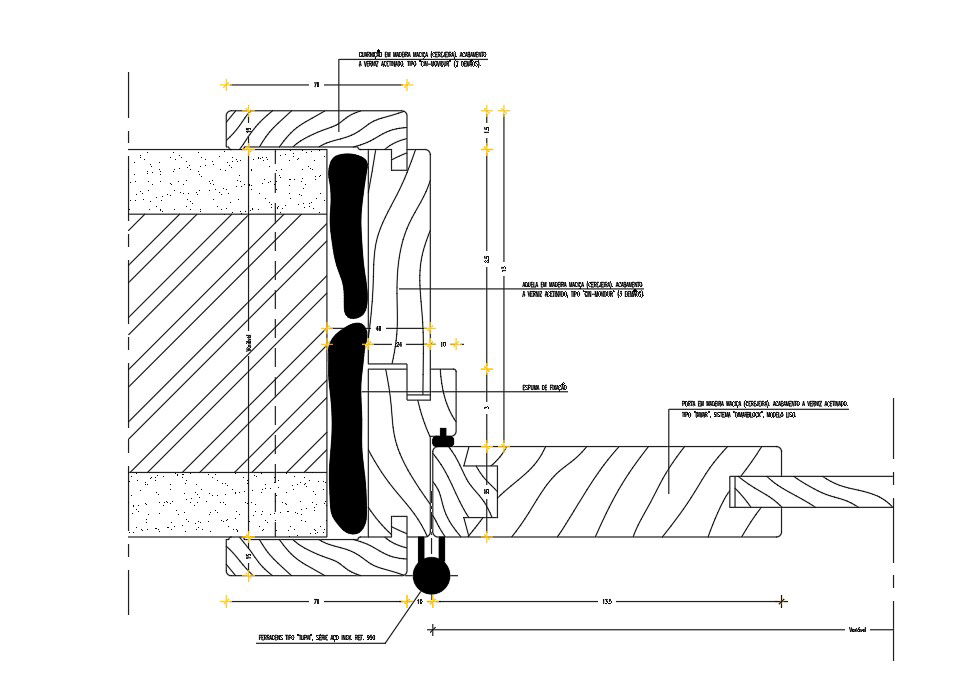Detail Of Solid Door
Description
Detail Of Solid Door download file, Detail Of Solid Door Design, Solid Wood Finished, Form Attachment. Detail Of Solid Door DWG File.
File Type:
Autocad
File Size:
27 KB
Category::
Dwg Cad Blocks
Sub Category::
Windows And Doors Dwg Blocks
type:
Free
Uploaded by:
Priyanka
Patel
