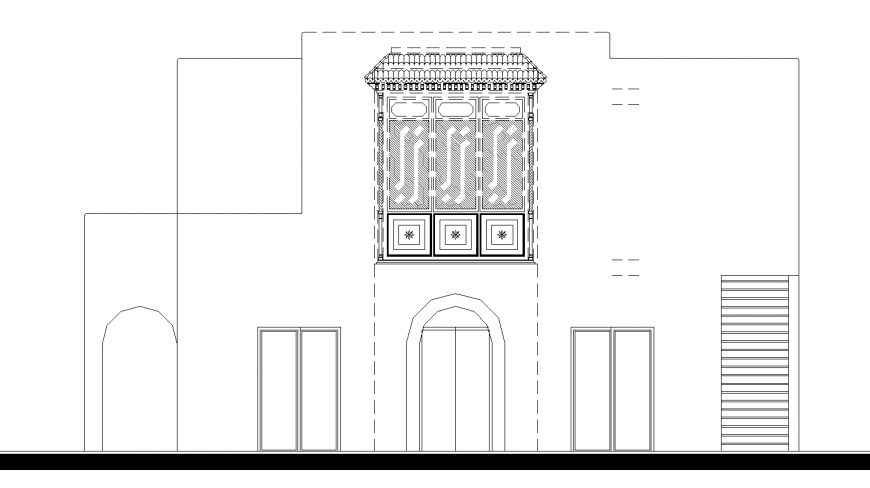Zarukha design elevation drawing in dwg file.
Description
Zarukha design elevation drawing in dwg file. detail drawing of Zarukha design elevation in traditional house , with other door window details, carved zarukha with details.
Uploaded by:
Eiz
Luna
