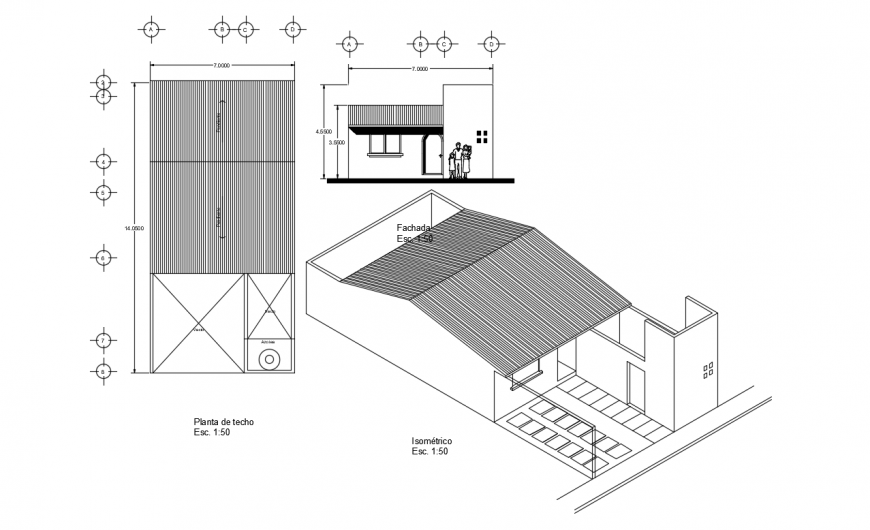Roof top view plan and elevation of a building etc
Description
Roof top view plan and elevation of a building etc, here there is top view layout plan detail with front elevation of building , isometric view detail in auto cad format
Uploaded by:
Eiz
Luna

