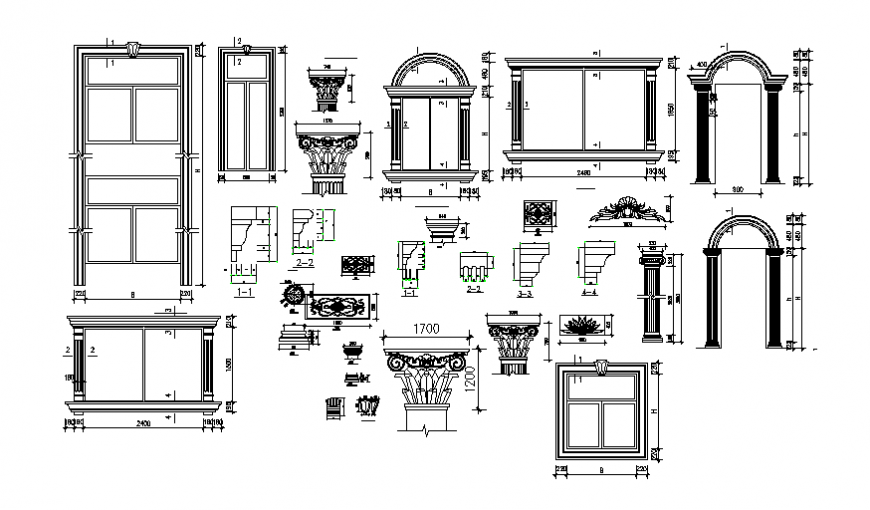Elevation of door, windows and pillar detail dwg
Description
Elevation of door, windows and pillar detail dwg file. with different type traditional pillar design details, traditional window and door elevation, dimension and text detail etc.
File Type:
DWG
File Size:
26 KB
Category::
Dwg Cad Blocks
Sub Category::
Cad Logo And Symbol Block
type:
Gold
Uploaded by:
Eiz
Luna

