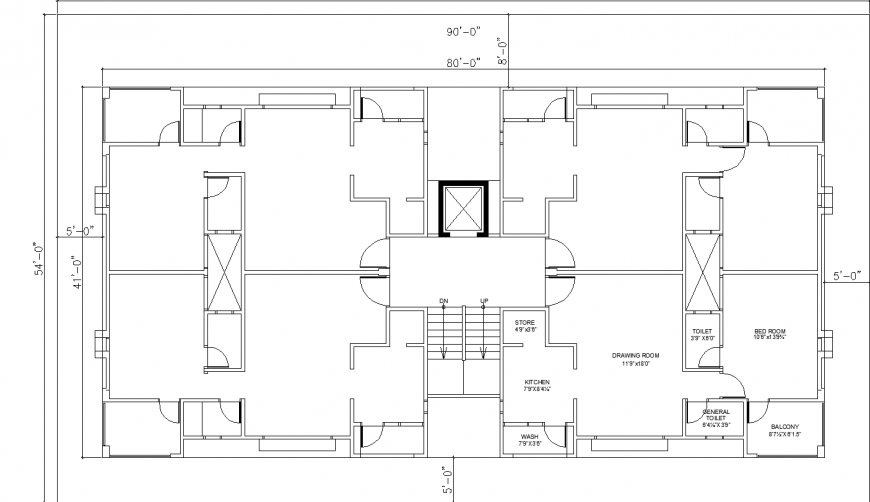Cluster drawing of apartment in dwg file.
Description
Cluster drawing of apartment in dwg file. detail drawing of cluster drawing of apartment, with 4 unit plan , central staircase and lift details, detail of all dimensions and etc details.
Uploaded by:
Eiz
Luna
