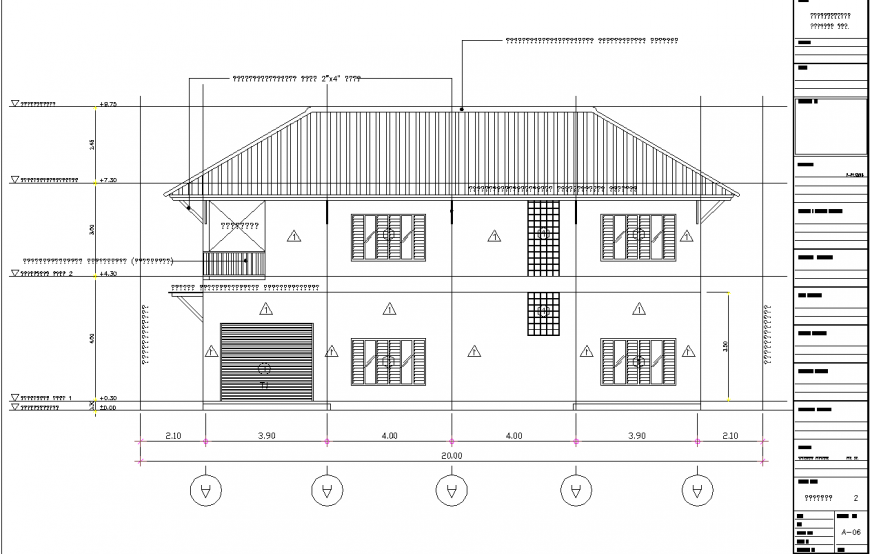House working elevation drawing in dwg file.
Description
House working elevation drawing in dwg file. detail drawing of house working elevation drawing , sloping roof details, door and window details, section and Centre line details.
Uploaded by:
Eiz
Luna
