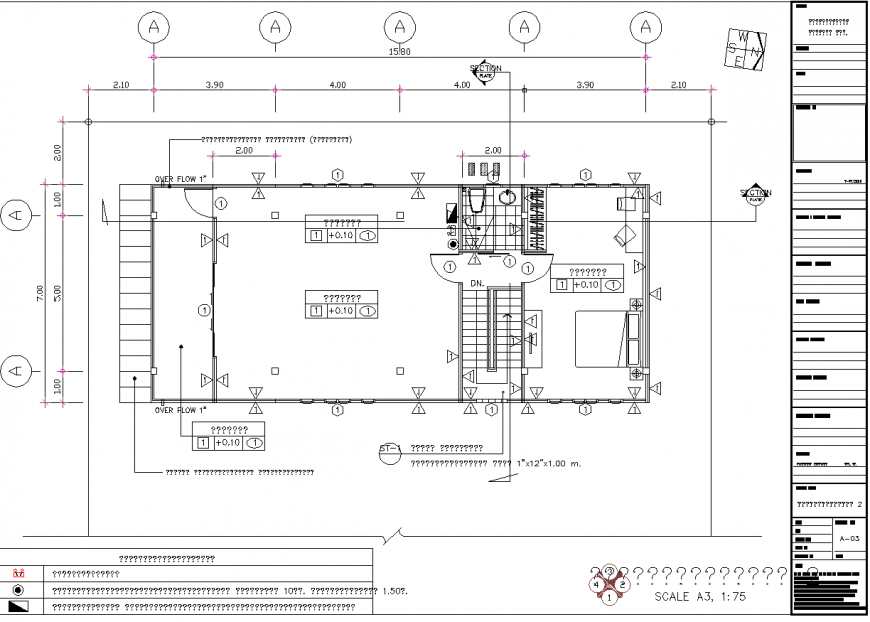Architectural working drawing of house in dwg file.
Description
Architectural working drawing of house in dwg file. Detail Architectural working drawing of house , levels, descriptions, furniture, dimensions, dimensions and etc levels details.
Uploaded by:
Eiz
Luna
