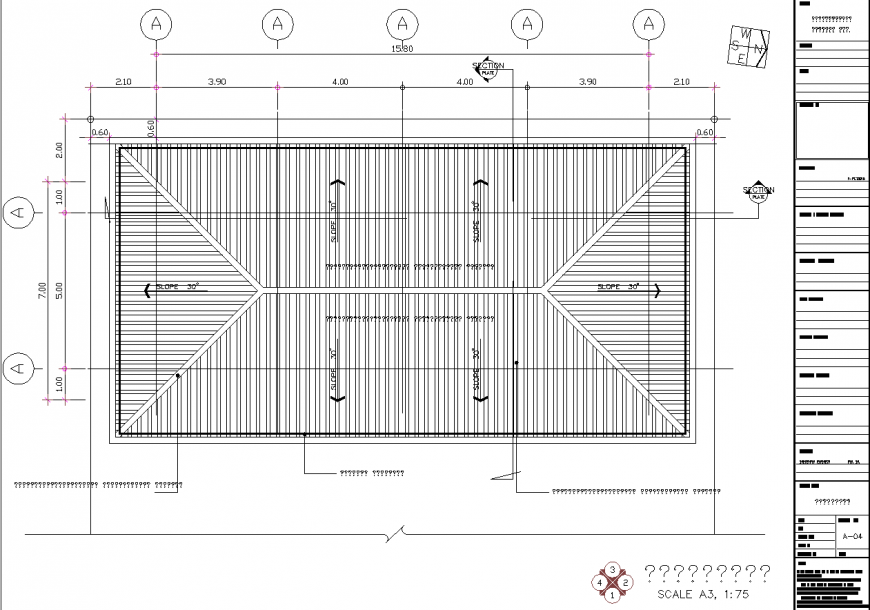Sloping roof CAD Drawing File with plan, sections, and layout details
Description
Sloping roof roof plan detail drawing in dwg file. detail drawing of sloping roof plan , slop in every side, levels details, Centre line and dimensions line details.
Uploaded by:
Eiz
Luna

