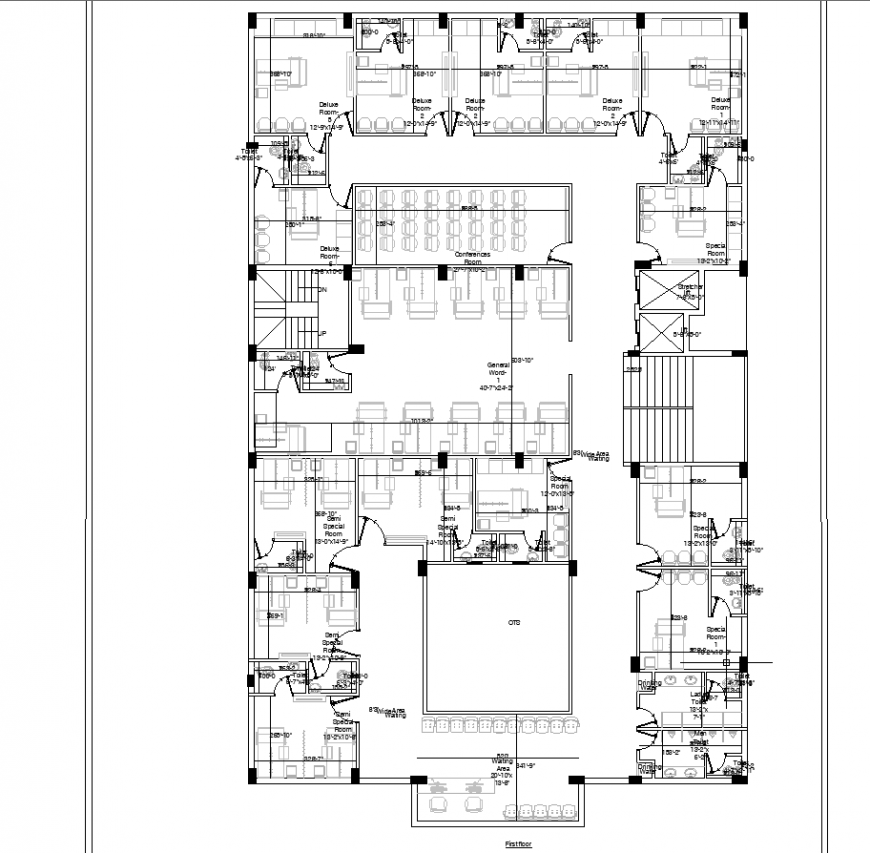Corporate office drawing in dwg file.
Description
Corporate office drawing in dwg file. detail drawing of corporate office building , plan with furniture details, utility area details, staircase details, work station area details and etc.
Uploaded by:
Eiz
Luna

